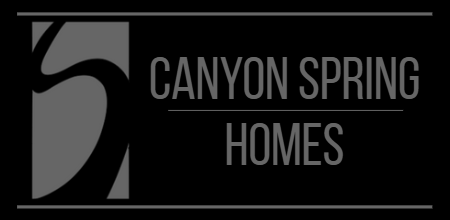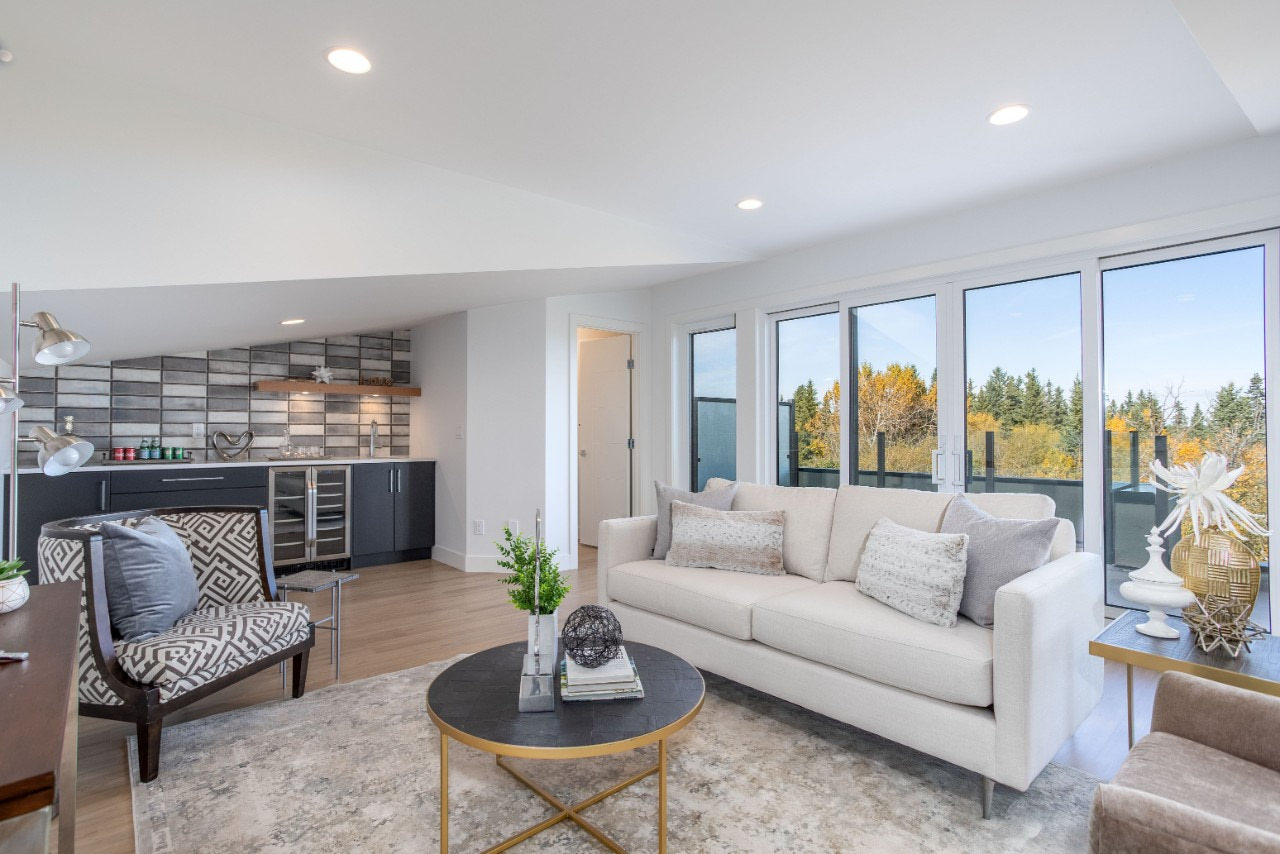Perfect Spaces for RelaxationEnjoy your home like never beforeMeticulously designed floorplan includes a Spa inspired ensuite with a free-standing soaker tub and custom shower. Large third floor bonus room and wet bar area lead you out to the perfect ravine view from the rooftop terrace. Full Basement Development:
|
At a glance
|
ExteriorA contemporary exterior with clean lines that remains warm and inviting with contrasting siding materials. |
EntryWalk into the front entry and have a beautiful place to sit down on a custom floating bench to take off your shoes. |
||
Kitchen/ DiningA large open kitchen that does not sacrifice space or cabinetry. With a 10’ waterfall island your kitchen will be an oasis you never want to leave. |
|||
KitchenWall to ceiling cabinets complete with a full wet bar and wine fridge! |
Den/OfficeWork from home in your private office that allows for maximum amounts of natural light to stream through the oversized windows. |
Great RoomMain floor sitting area with tiled fireplace and custom-built floating shelves. Walk through the oversized sliding doors to the composite deck that runs the entire width of the house. |
|
Master BedroomWalk into the spacious master and have your choice of climbing into bed or relaxing in the private seating area. |
|||
EnsuiteWarm your feet with the Infloor heating as you step into the ensuite. Dual sinks complete with custom framed in mirrors run along the wall next to a fully tiled shower with glass doors. |
Bonus RoomThird floor bonus room with a wet bar and sliding doors opening to the rooftop patio will be perfect for entertaining |
||
BasementLarge open basement development allows for plenty of space for a games area. Enjoy a beverage with easy access from the wet bar! |
Rooftop PatioEnjoy your summer nights by spending time enjoying the views from the roof top patio! |
||
Message our housing specialists for more information |
- 3.5
- 5
- 2932
- SOLD

