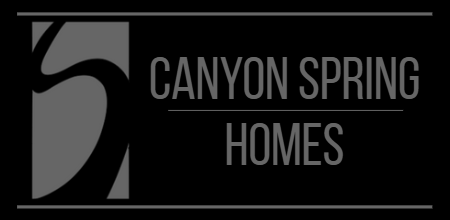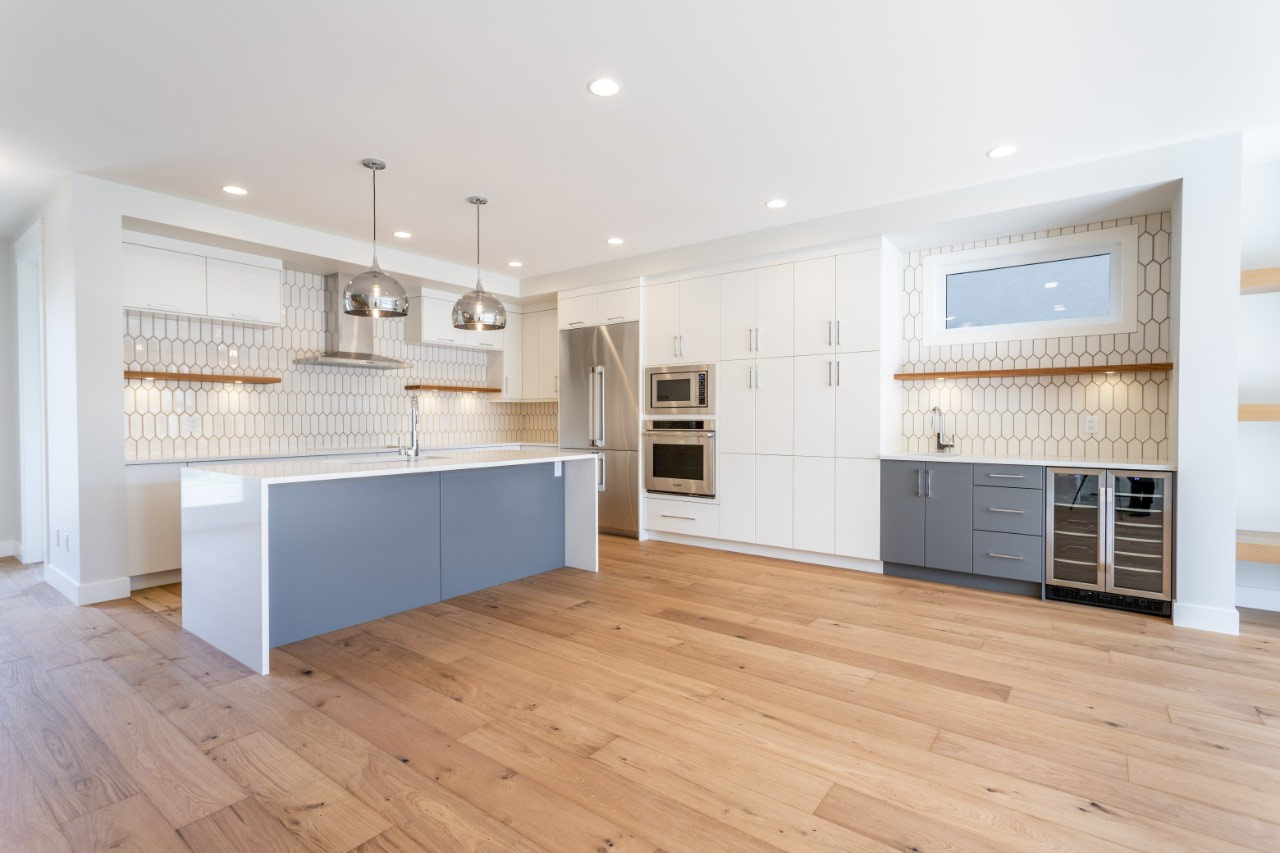Spectacular Views through a Spacious DesignCreate incredible experiencesEnjoy the ravine views from your third storey rooftop patio. The main floor boasts a large kitchen and executive Den. Wet bars in both the developed basement and third storey bonus room are an entertainers dream! Full Basement Development:
|
At a glance
|
ExteriorA contemporary exterior with pleasingly light colour selections. |
EntryFront entry with a custom wall detail to draw the eye. |
||
Kitchen/ DiningSpacious kitchen with ample cabinetry done in light and airy colours! |
|||
KitchenEnjoy the kitchen of your dreams with white cabinetry and a 10’ waterfall island! |
Den/OfficeSpacious office that will make you glad on the days the snow forces you to work from home. |
Great RoomMove from the kitchen and sit in front of the stone fireplace complete with a custom floating wooden hearth. |
|
Master BedroomEnjoy time in your master bedroom which does include separate his and hers walk in closets. |
|||
EnsuiteSpa like ensuite will be a perfect place to relax with a free-standing tub and open-air tile shower |
Bonus RoomAscend to the third-floor bonus room and enjoy a drink from the wet bar! |
||
Rooftop PatioNo need to drive around to find a patio on hot summer days! Enjoy the privacy of your own third floor rooftop patio! |
BasementLearn to enjoy spending time in the basement again with 9’ ceilings and a wide open layout you can use |
||
Message our housing specialists for more information |
- 3.5
- 4
- 2725
- SOLD

