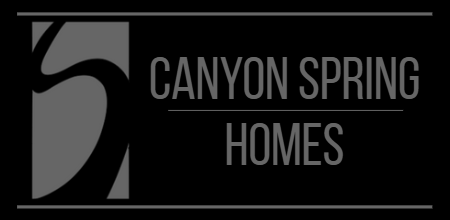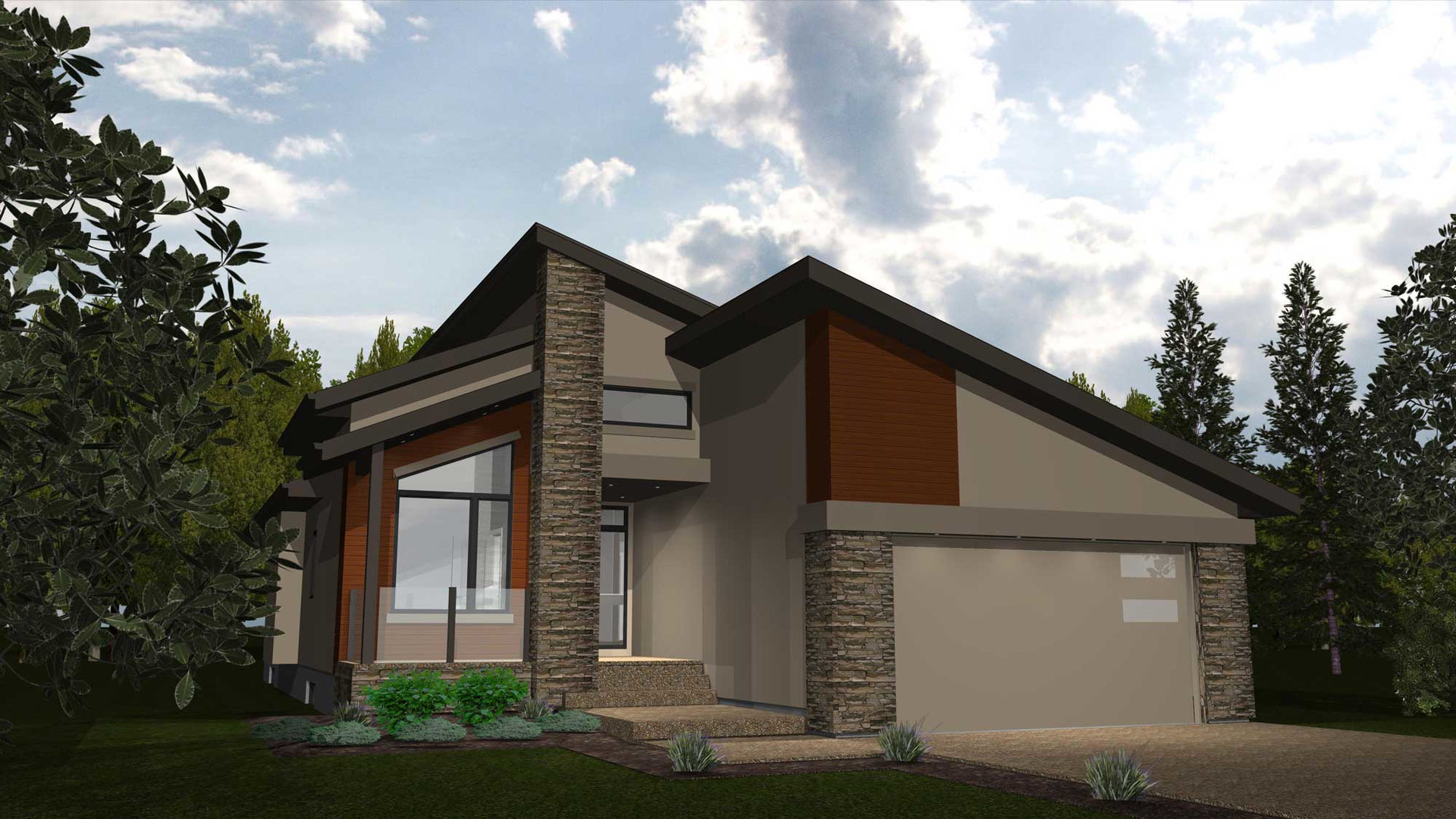Our most popular bungalow model home!Tall ceilings, large windows, and a very large open concept main floor.The main floor is 1612 sq ft, and there is room for approx. 1175 sq ft of developed space in the basement. Two large bedrooms would fit in the basement, with lots of space for two very large multi-purpose spaces. There are infinite possibilities when it comes to the exact design of the basement development - we will leave that up to your imagination! We have built many of these homes over the past 15 years, and most with oversized multi-car garage spaces. |
At a glance
|
Exterior |
Entry WaySoaring 11’ ceilings from foyer to great room highlight this spacious bungalow floorplan. Well appointed staircase located at front of home leaves both main floor and basement wide open for entertaining. |
||
DenMain floor den offers a creative workspace or office. |
Kitchen/ DiningLarge kitchen that extends into a gorgeous dining nook that thoughtfully includes room for a dining hutch or cabinet. |
KitchenWell designed chefs kitchen includes custom maple cabinetry, granite or quartz countertops, and a fabulous 9’ island. |
|
EnsuiteGenerous 6’ soaker tub will offer a relaxing retreat from the days stresses in this well designed ensuite bathroom. |
|||
Master BedroomYour King sized bed and oversized furniture will bring comfort to your master bedroom. |
Bonus RoomExpansive windows allow for a light and airy atmosphere to permeate the great room. Enjoy the ambiance of the linear electric fireplace with a fully tiled surround to the 11’ ceiling height. |
||
Message our housing specialists for more information |
- 2.5
- 3-4
- 1612

