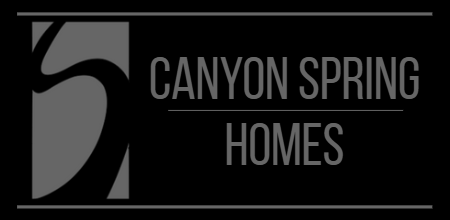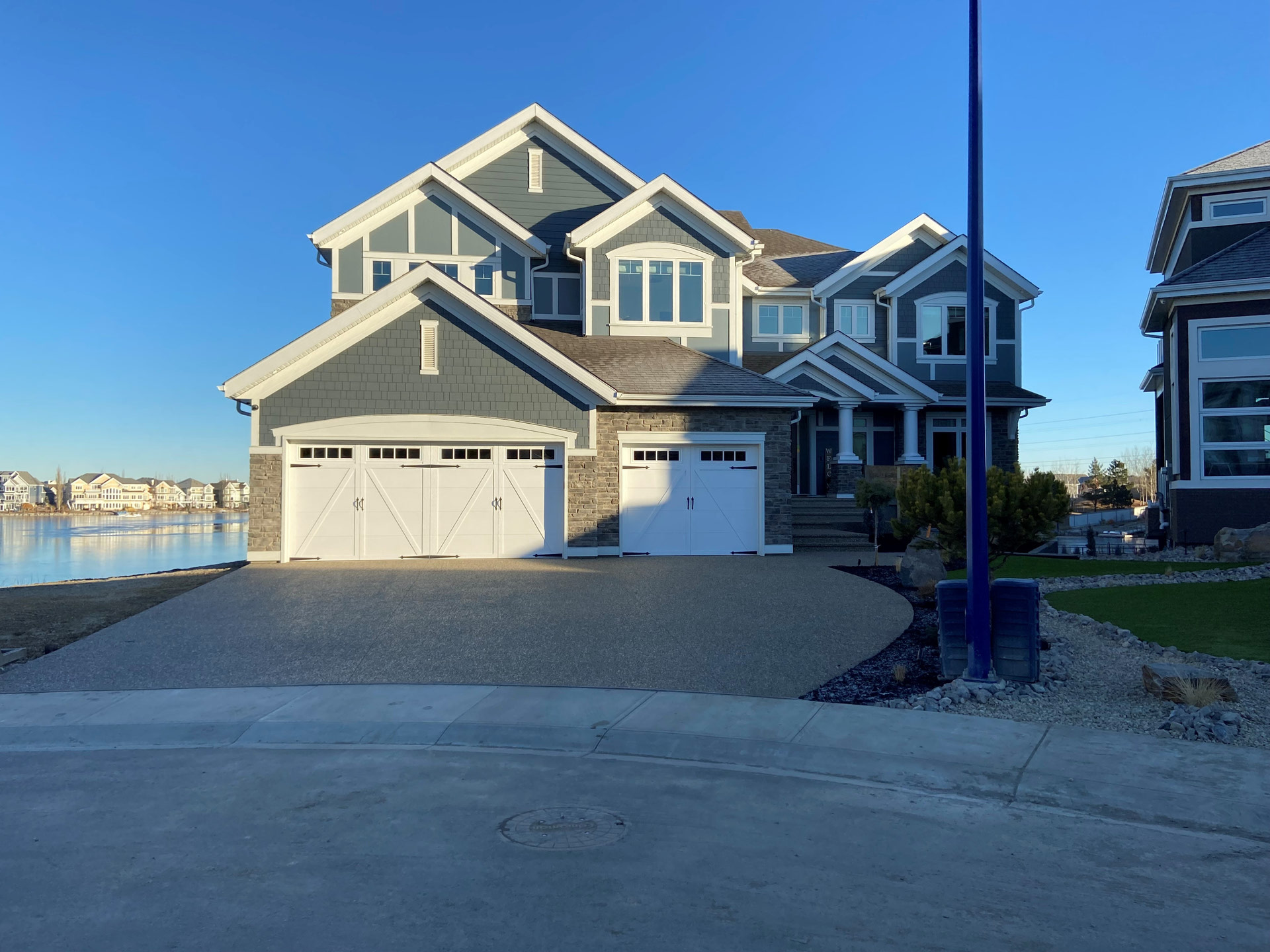Amazing custom home - located right on prestigeous Lake SummersideBeautiful views from every floor of the lake and beach!This was a custom designed floorplan, specifically tailored to the homeowner's wants and desires. The custom built office/library, piano room, and large open-to-above ceiling great room with two story stone fireplace highlight the main floor of this beautiful home. All the woodwork and cabinetry in this home was custom made, installed, and finished by one of Edmonton's premier millwork companies. Full Basement Development:
|
At a glance
|
ExteriorA beautiful craftsman inspired exterior with beautiful architectural features. |
EntryAmazing two story high ceiling in the foyer with oversized chandelier. |
||
DiningSpacious nook/dining space with large windows. Beautiful view of the lake and beach in the background. |
|||
Kitchen & PantryAll cabinetry in the kitchen and pantry are custom made and custom painted. Butler pantry access to the left of the cabinetry beside the hoodfan. |
StairsDivine open to above curved stairwell includes custom stained oak railing, stringers, and volute treads/risers. The curved wall is finished with custom built wainscot mouldings. |
Great RoomThe two story open to above ceiling height in this great room allows for the very large windows and floor to ceiling fireplace. Coffered ceiling with 3 piece crown moulding finish off this amazing great room. |
|
Master BedroomEnjoy time in your master bedroom with the lovely lake views out the back window. Custom diamond vaulted ceilings with crown mouldings grace the ceilings above in this room retreat. |
|||
Ensuite TubSpa like ensuite will be a perfect place to relax with a free-standing tub beside the custom inlay shower tile wall. Lake view from the large window on the back wall behind the tub. |
Ensuite ShowerGorgeous fully tiled shower with 10mm glass door/wall entry and arched transom. |
||
Office/LibraryFully custom designed & built office/library. Includes stained oak cabinetry, bookshelves, desk spaces, and custom oak coffered ceiling details. |
Wine Cellar RoomThis wine cellar room was fully custom designed and built out of stained oak with brick and cedar inserts on the back walls and ceiling. Complete with custom lights, fingerprint locks, and custom built tasting table. |
||
Message our housing specialists for more information |
- 5
- 4
- 4539
- SOLD

